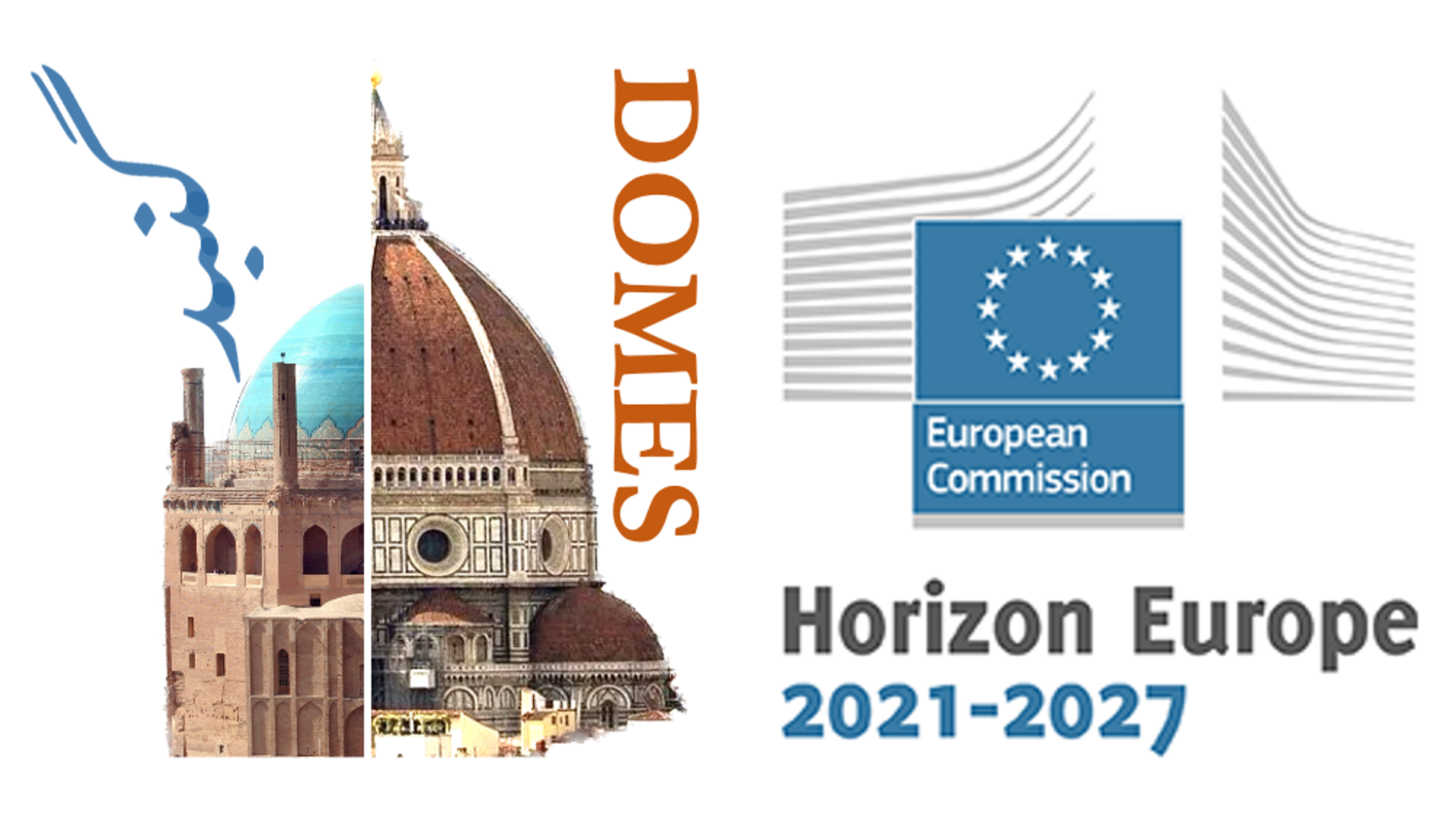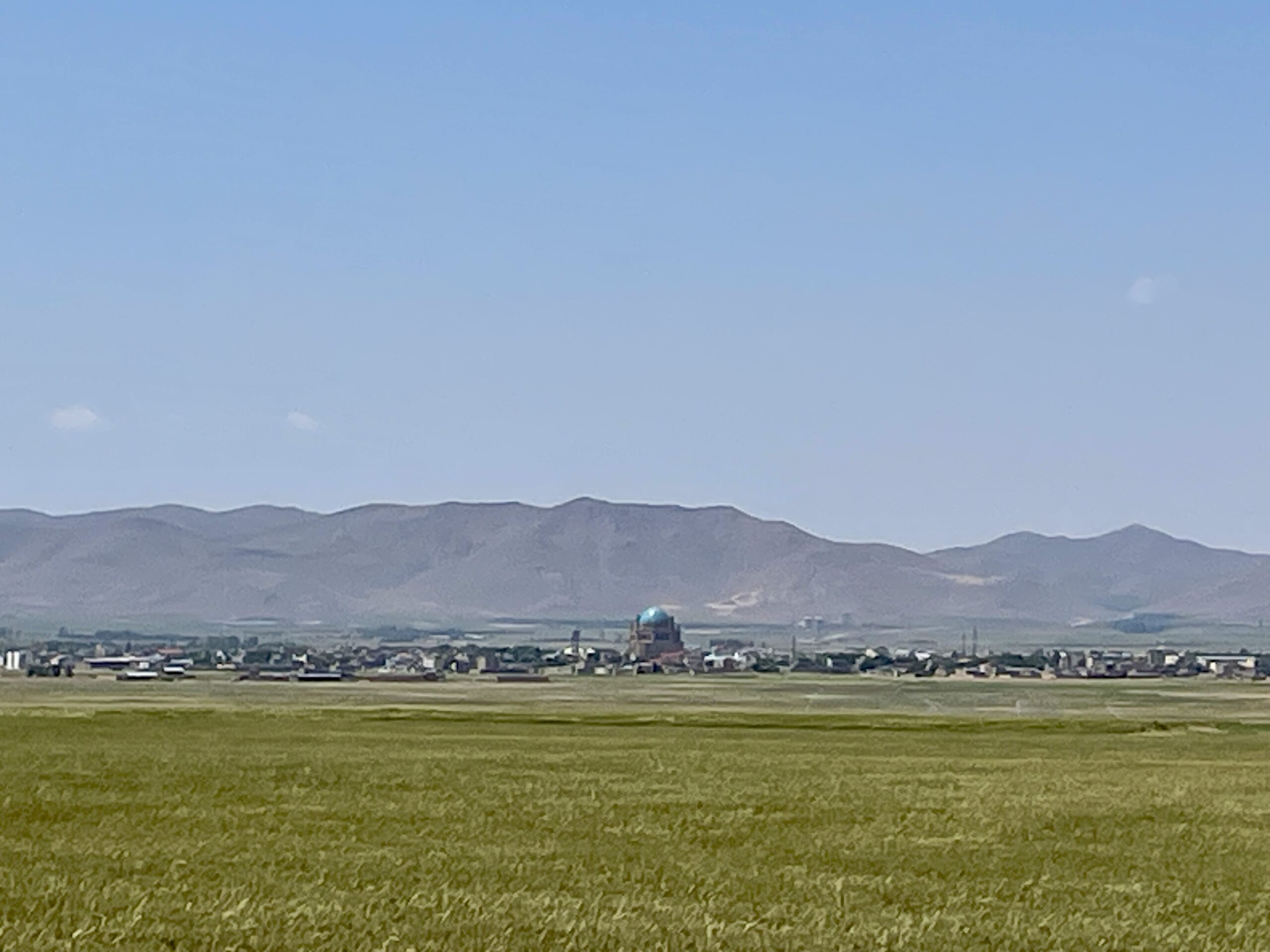
Dome of Soltaniyeh
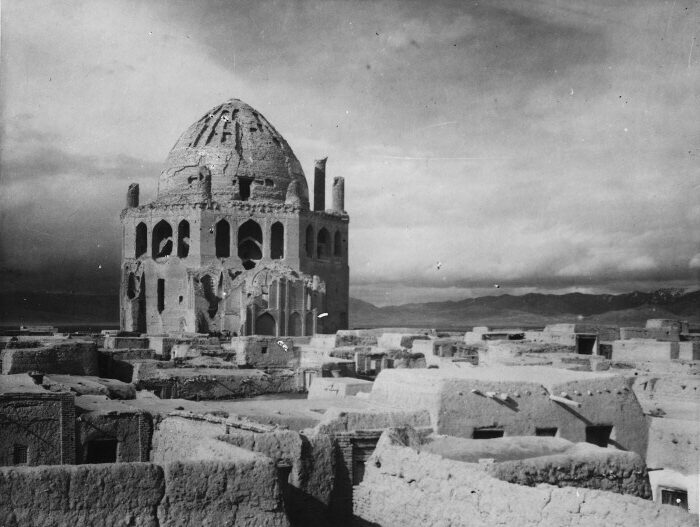
The city of Soltaniyeh
In 1253/651, Genghis Khan’s grandson Holakukhan invaded Iran and established the Mongol Ilkhans’ rule 34 years after Genghis Khan’s invasion. The Ilkhanate kingdom lasted for 79 years, during which 9 kings from Genghis Khan’s dynasty ruled Iran. Some old cities and special regions of Iran were chosen as the summer and winter capitals or important government centers of the Mongol kings and princes. After Tabriz and Maragheh, which were the favorite cities of the early Ilkhanid kings, Soltaniyeh and its natural pasture were always the attention of the Mongol kings.
Soltaniyeh and the history of its settlement dates back to the fifth millennium BC, whe its name was Shahrovaz, but during the Ilkhanid period, it was known as Qonghorolang or the falcon hunting ground. During the reign of Arghun, the 4th Ilkhanate Mongol, the Qonghorlang area was noticed by the king due to the existence of a vast natural meadow. By his order, the city was built on the southern edge of this natural meadow. His son Uljaitu developed the city and turned it into the capital of the empire and named it Soltaniyeh. By the order of the king and his Iranian ministers, many magnificent properties and buildings were built in the new capital, including citadels, mosques, schools, markets, baths, palaces, hospitals, and tombs. However, following the Ilkhanid kingdom, the city of Soltaniyeh fell into ruin and decay, and many of its magnificent buildings were destroyed.
Royal citadel
Soltaniyeh’s citadel is situated in the center of the city, it is the most significant ancient citadel left from the llkhanid period in Iran, and was constructed simultaneously with the construction of the city. The citadel is a square stone terrace that measures 295 x 314 meters, and its area is about 12 hectares. The walls were constructed with green-gray colored stones, which were more than 10 meters high, and reinforced with 16 towers. The citadel of Soltaniyeh had two gates in the north and south walls and was surrounded by a wide moat. A group of government buildings and other structures were built inside the citadel. Unfortunately, most of them were destroyed and lost after the llkhanid period. The tomb of King Mohammad Khodabande (Uljaitu) is located in the southwest part of the citadel, and the remains of architectural structures discovered from the archaeological excavations are in the eastern side of the tomb, is among the architecture of the llkhanid period left on the citadel.
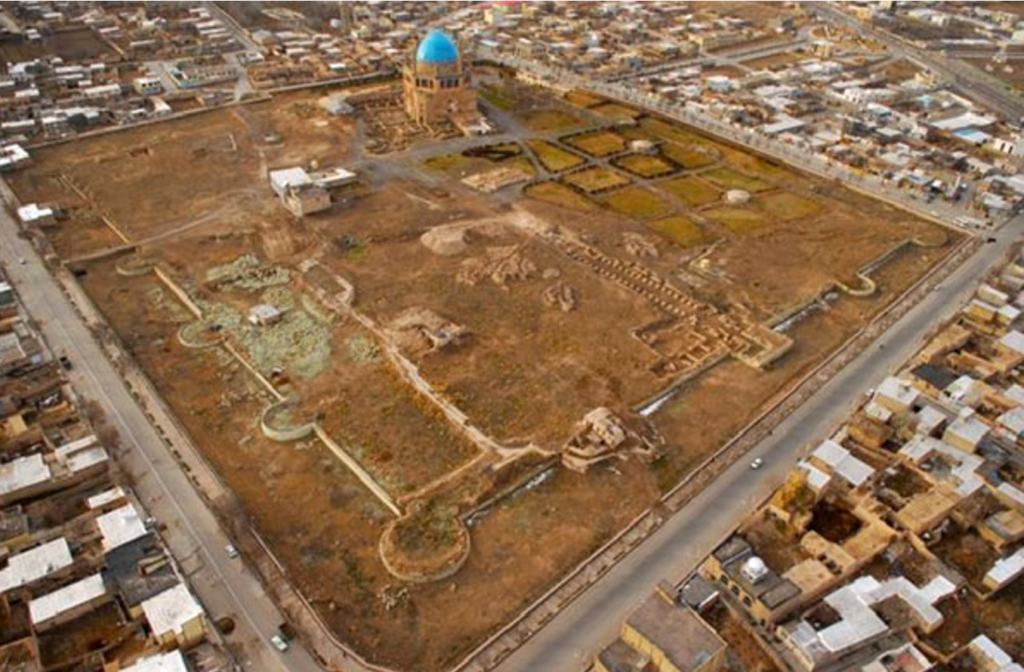
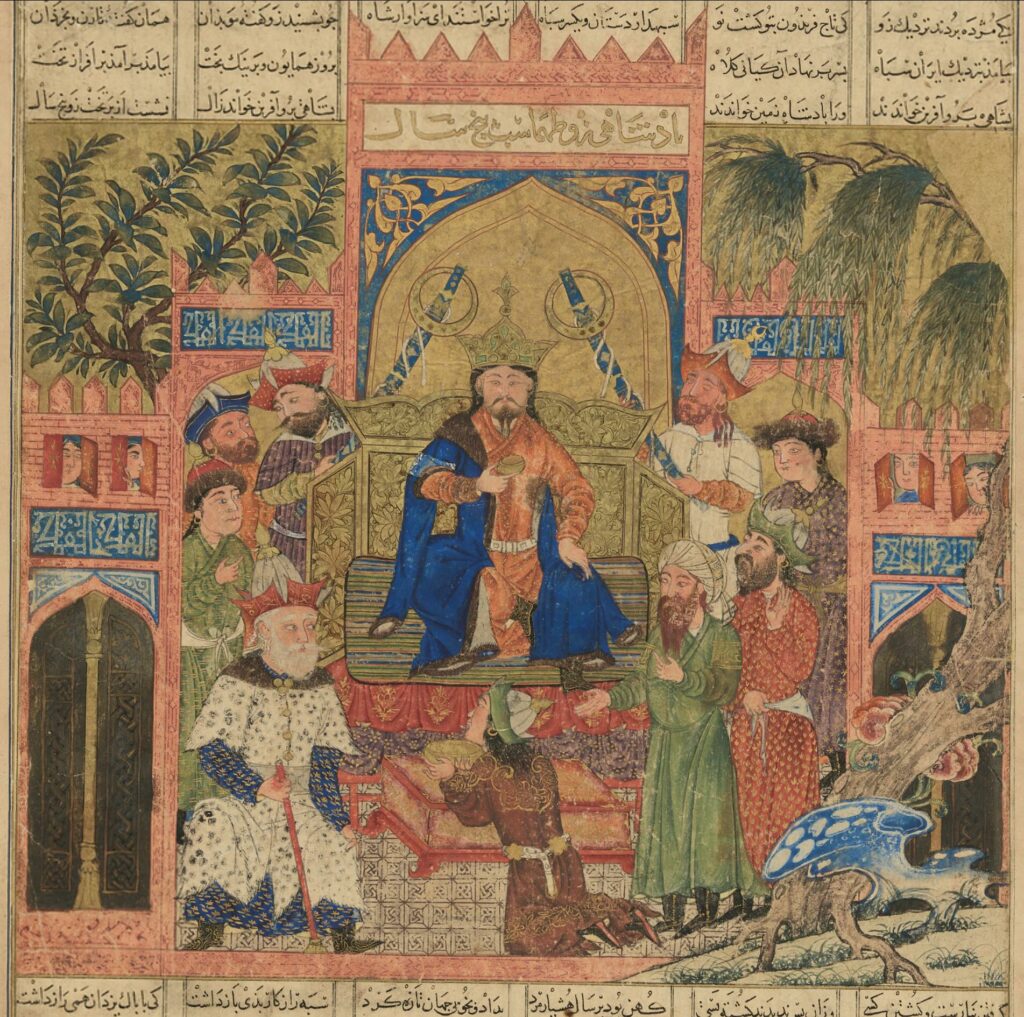
Ilkhan Oljaitu, a multicultural king
The strong ties with Europe further increase when Oljeitu became the Il-Khan in 1304/682 AH. He himself was the product of an international environment: his mother was Armenian and therefore he was baptized as a Christian – with the Pisan merchant Zolo di Anastasio as godfather – but he was raised Buddhist, following the tradition of the Mongol royal house, before converting to Islam later in life. According to the custom of establishing alliances through marriages, Oljeitu choose as his twelve wife a Byzantine princess, the sister of the Emperor Andronicus. As soon as he became Il-Khan, he sent an embassy to Europe led by a Senese merchant to announce his accession to the throne. The letter to Philip King of France (dated 13 May 1305/23 Ordibehesht 684 AH) survives, in which Ugo da Siena is mentioned as witness.
Soltaniyeh, an international city
The Italian mercantile colony became an important instrument to establish diplomatic relations between the Mongol court and the European rulers. In 1287/665 AH, the embassador sent by Il-Khan Arghun (1284-91), father of Oljetu, was accompanied by two Italians. One year later, a letter from the Pope to the “King of Tartars” is adressed to nine christians – three Venetians and two Genovese – residing in Tabriz, officially recognized as translators for the Il-Khan.
Following Italian merchants, Franciscan and Dominican friars were active in establishing their presence in Mongol Persia through a network of convents and churches. In 1318/696 AH, just a few years after the foundation of the new summer residence of Soltaniyeh, pope John XXII established there an archbishopric, with the Italian Dominican Franco da Perugia as its first archibishop.
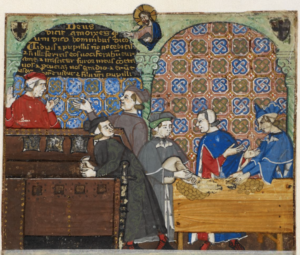
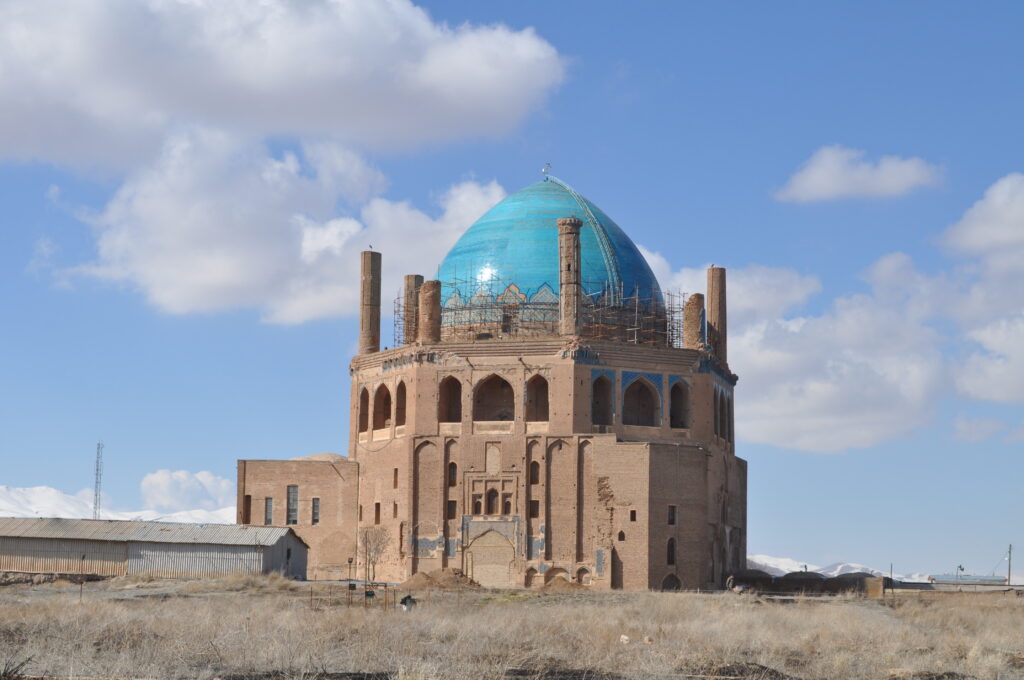
The mausoleum of Soltaniyeh
The Soltanlyeh Dome, also known as the Mausoleum of King Mohammad Khodabande Oljaitu, is an impressive building from the Ilkhanid period located in the southwest of the royal citadel. It was built between 1302/703 and 1312/713 under the order of Mohammad Khodabande, who was the 8th Ilkhanid king. The mausoleum has a large brick dome that gave Its name to the entire building. The Soltaniyeh dome is a masterpiece of architectural innovation, the largest brick dome In Iran, and the final result of a three-century progress in the technology of two-shell domes built without centering. According to historical texts, King Oljaitu’s body was buried in the tomb after his death, probably in the crypt located below the Torbet khaneh. However, the exact location of the burial place and the king’s grave still remain unknown.
The decorations
The dome of Soltaniyeh is a magnificent architectural structure consisting of two parts: the Gonbad Khana, a massive domed octagonal space, and the Torbat khana, a rectangular space located south of it. The main part of the building is a colossal octagon with a diameter of 38 meters (total), with walls 7 meters thick, covered with a brick dome with a diameter of 25 meters and an height of 48 meters. This oval dome is entirely made of bricks and consists of two shells covered with turquoise-colored tiles. The dome is surrounded by eight brick minarets that have spiral staircases. Each of the eight sides of the dome features arched iwans (porches) which are built on two floors and decorated with various ornaments. The third floor of the building comprises vaulted porticos built on the octagonal sides and opening to the outside of the building.
Exceptional decorations consist in tiling, plastering, brickwork, wall paintings, wood, stone, and fabric decorations on the interior and exterior surfaces of the building. The interior decoration (more than 9,000 square meters) was probably carried out in two phases, both of which are related to the Ilkhanid period.
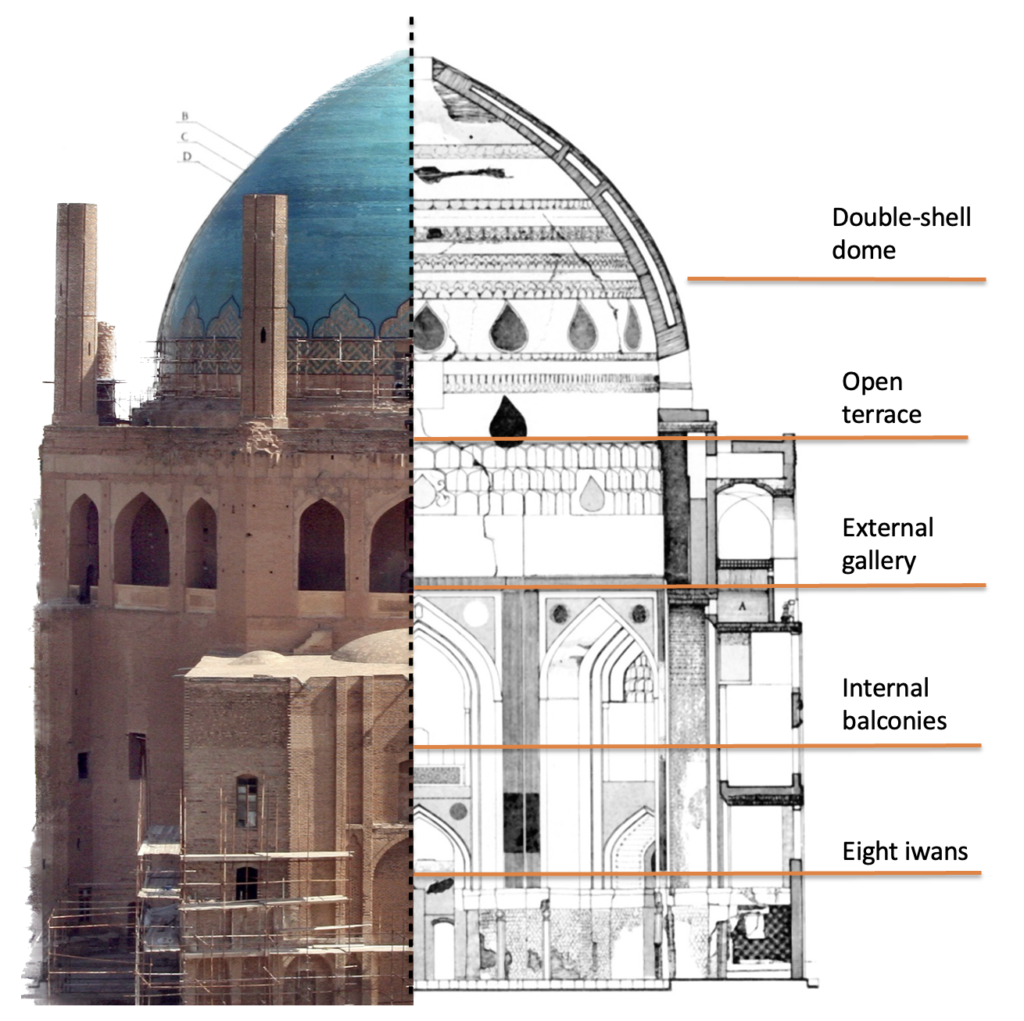

Enlisting into the UNESCO World Heritage List (2005)
In 2005, the Mausoleum was added to the UNESCO list of World Heritage monuments with these words: “The historical monument of the Mausoleum of Oljaytu at Soltaniyeh is authentic in terms of its form and design, materials and substance, and location and setting. Restoration work has carefully respected the authenticity of the monument, utilizing traditional technology and materials in harmony with the ensemble.” See the UNESCO webpage.
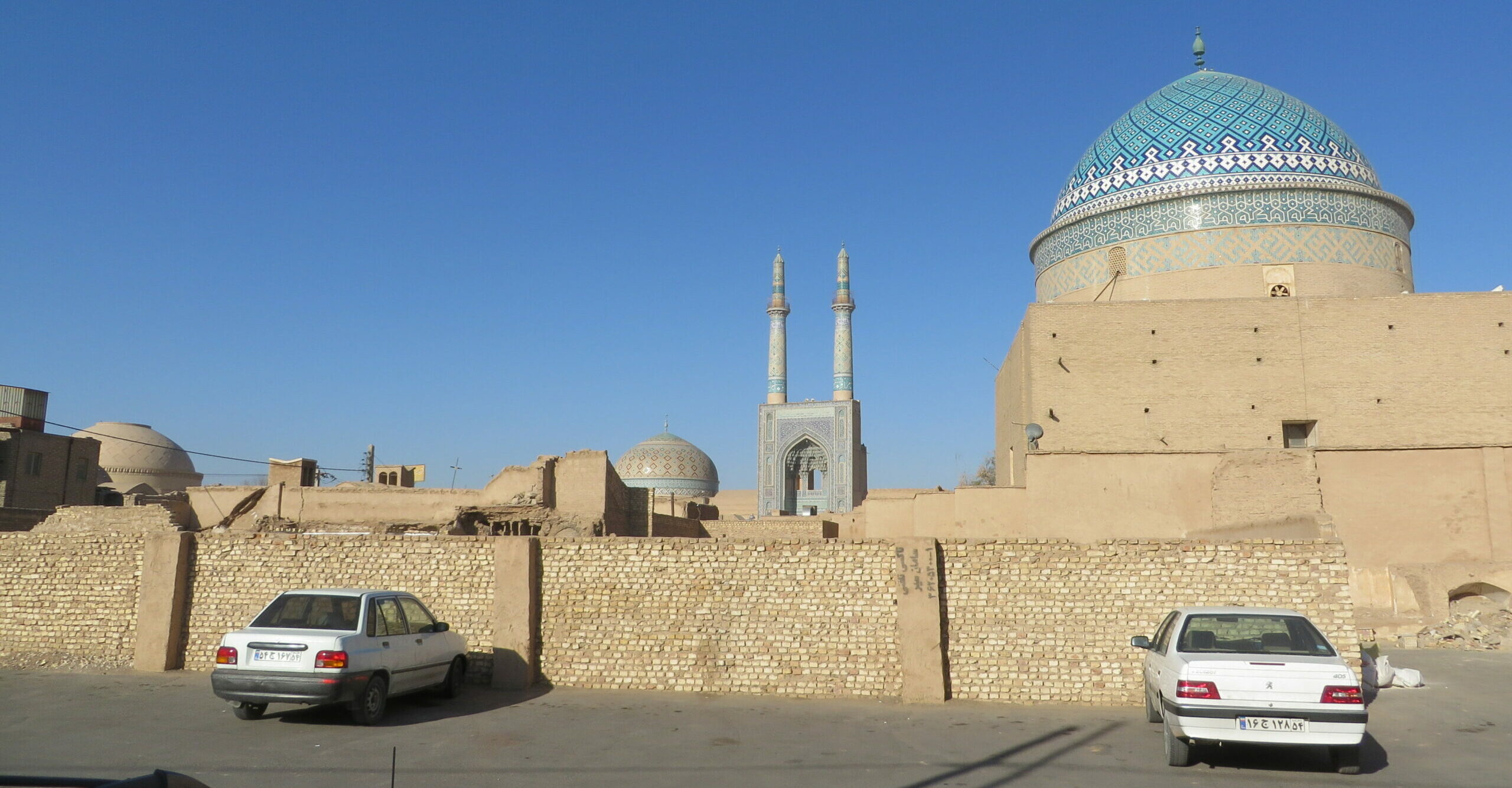
Reach Out
If you want to contact us, please click below
